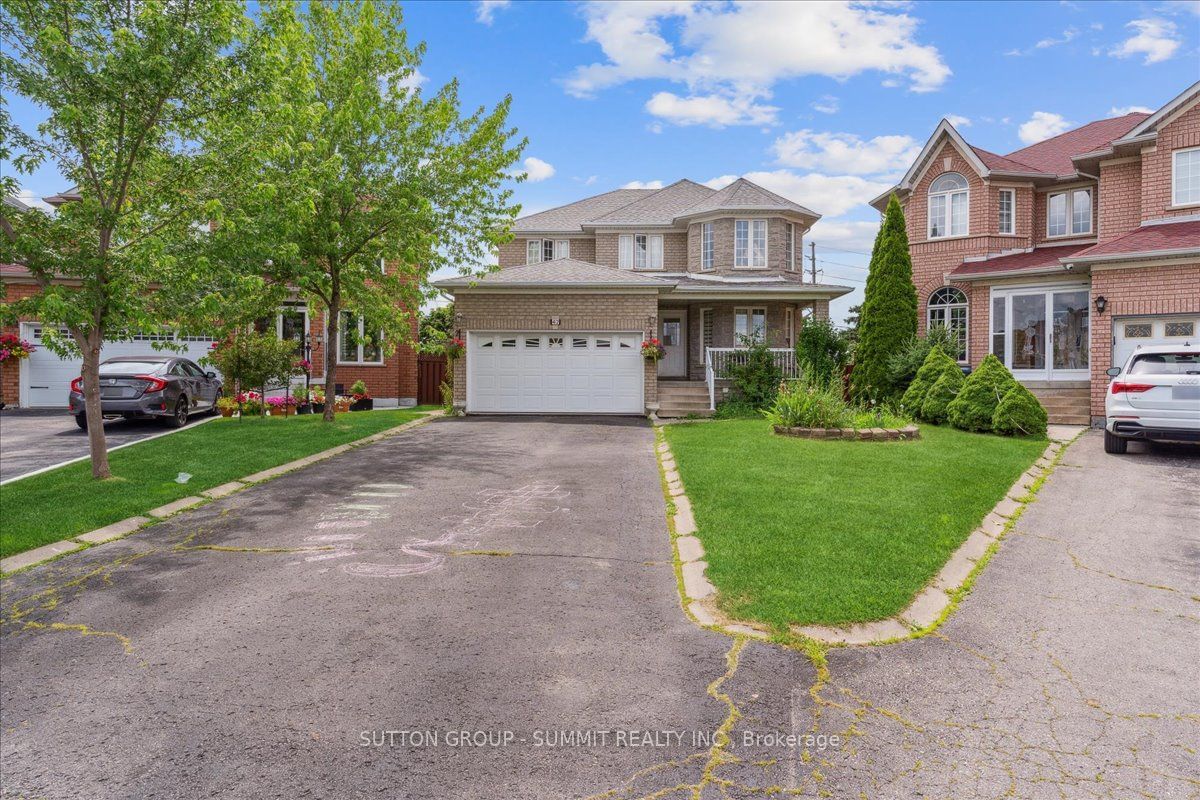$1,199,999
4+2-Bed
4-Bath
2500-3000 Sq. ft
Listed on 7/29/24
Listed by SUTTON GROUP - SUMMIT REALTY INC.
Experience luxury living in this stunning 4-bedroom home, featuring a finished in-law suite with a walk-out basement on a spacious lot. The inviting living room boasts hardwood flooring, elegant crown molding, and a bay window that floods the space with natural light. The separate dining room, also adorned with hardwood flooring and crown molding, offers a welcoming atmosphere. The kitchen is equipped with stainless steel appliances, a generous breakfast area, and access to a large deck, perfect for entertaining. The family room, featuring hardwood flooring, pot lights, a gas fireplace, and a convenient pass-through to the kitchen, is ideal for gatherings. Additional amenities on the main floor include a well-appointed laundry room. A graceful hardwood circular staircase leads to the upper level, where you will find four spacious bedrooms. The primary bedroom features a luxurious 4-piece ensuite with a separate shower and a relaxing soaker tub. The lower level is designed for comfort and convenience, offering a second kitchen, dining room, large living room with a walk-out to the backyard, two bedrooms, laundry facilities, and a 4-piece bathroom. This exceptional property is located near schools, beautiful parks, a sports centre, a cricket ground, HWY 410, and all essential amenities.
W9230936
Detached, 2-Storey
2500-3000
8
4+2
4
2
Attached
6
31-50
Central Air
Fin W/O
Y
Brick
Forced Air
Y
$6,962.09 (2024)
< .50 Acres
128.12x23.75 (Feet)
